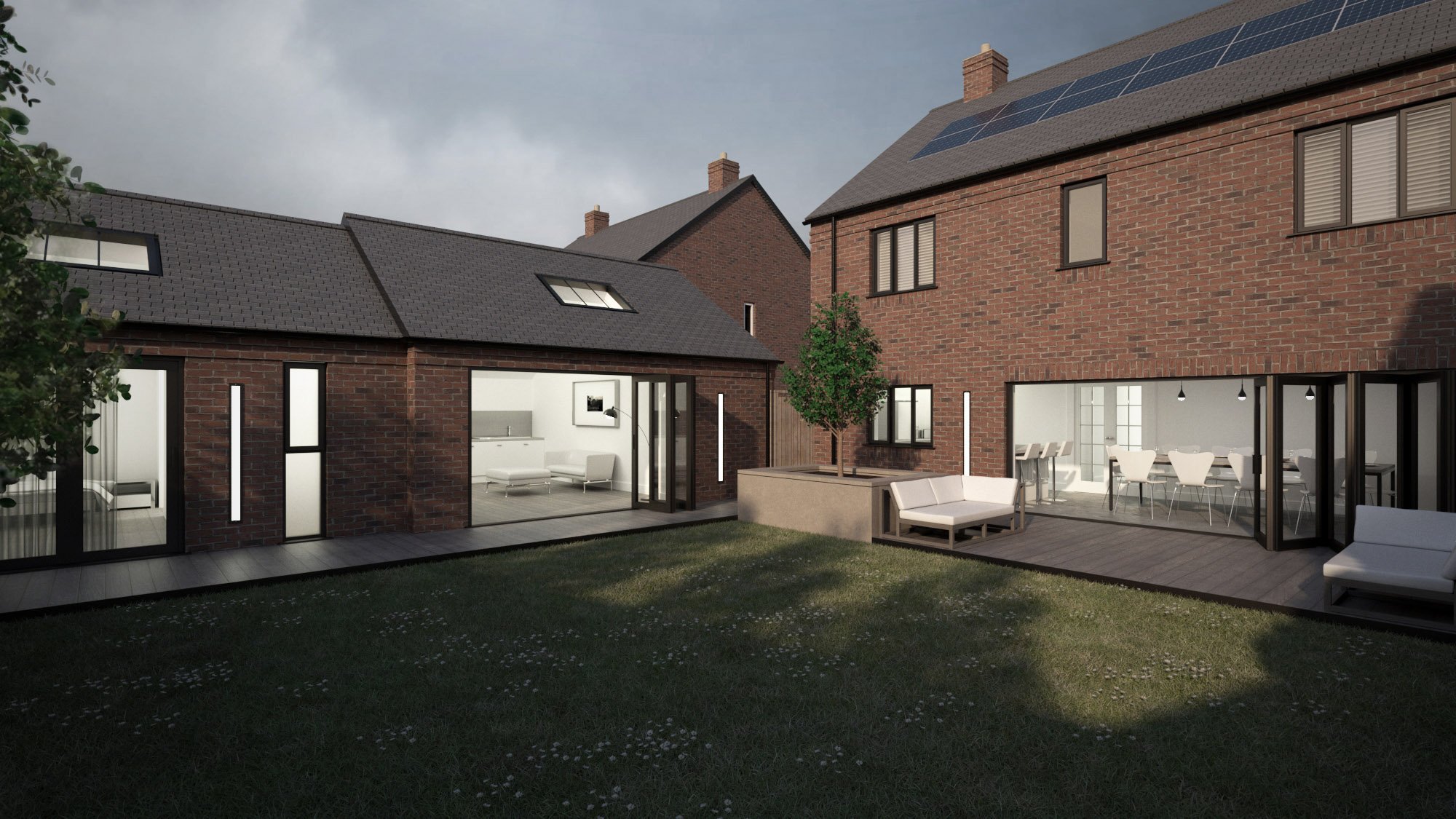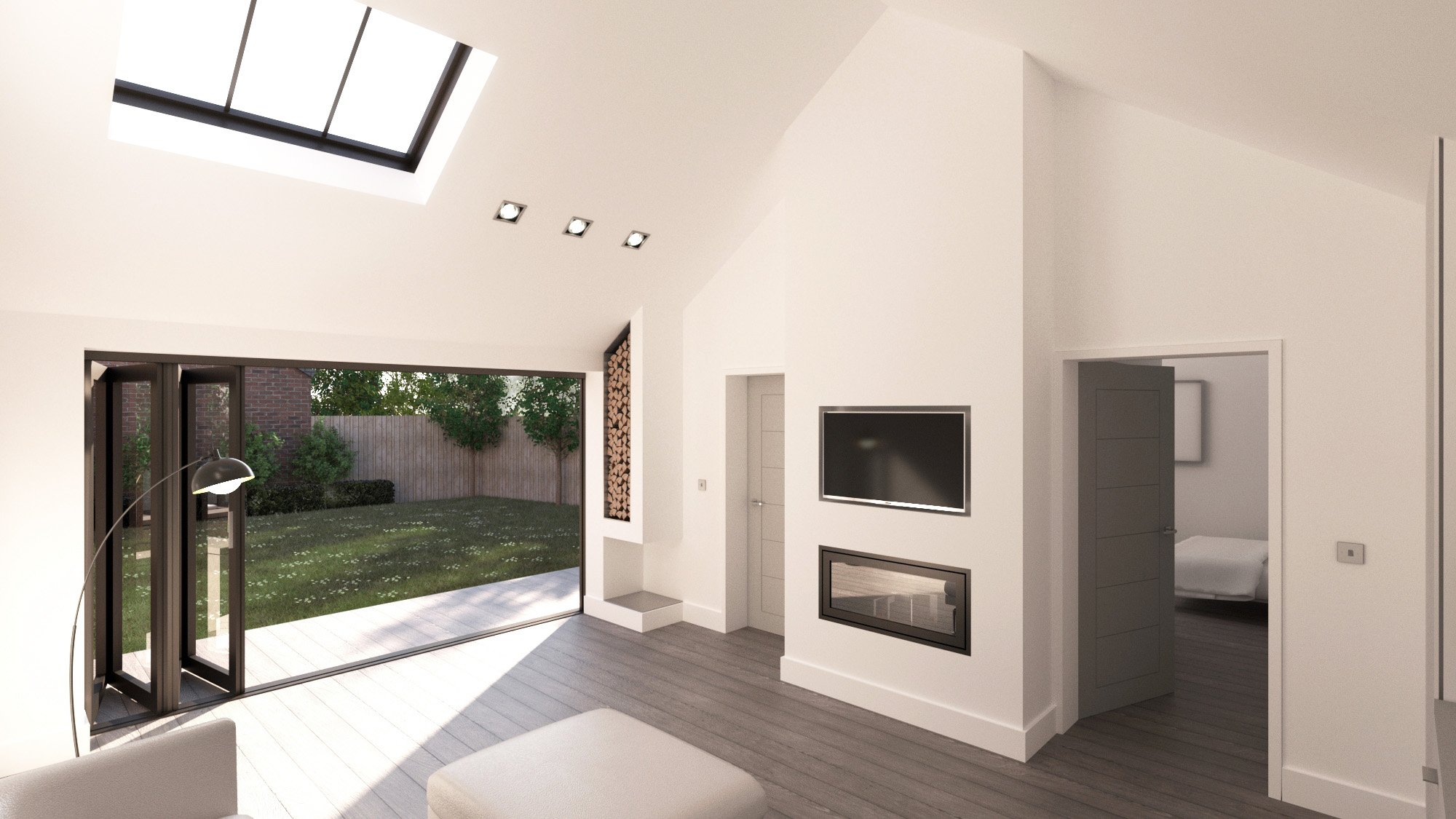Redhill Way - Wellesbourne
Sector: Residential
Location: Wellesbourne
Contract Value: £150,000
Description: An excellent example of converting a detached double-garage to ancillary living accommodation. We made use of dead space within the garden, by extruding the back of the existing garage to the fence line. This generated sufficient footprint for a comfortably sized accommodation, which orientates itself towards the retained garden space for desirable views and daylight penetration. A portion of the existing garage was retained at the front, to ensure a consistent relationship with the streetscene was maintained and to provide external storage provision for the family home.
Statutory Consents: Planning approved.



