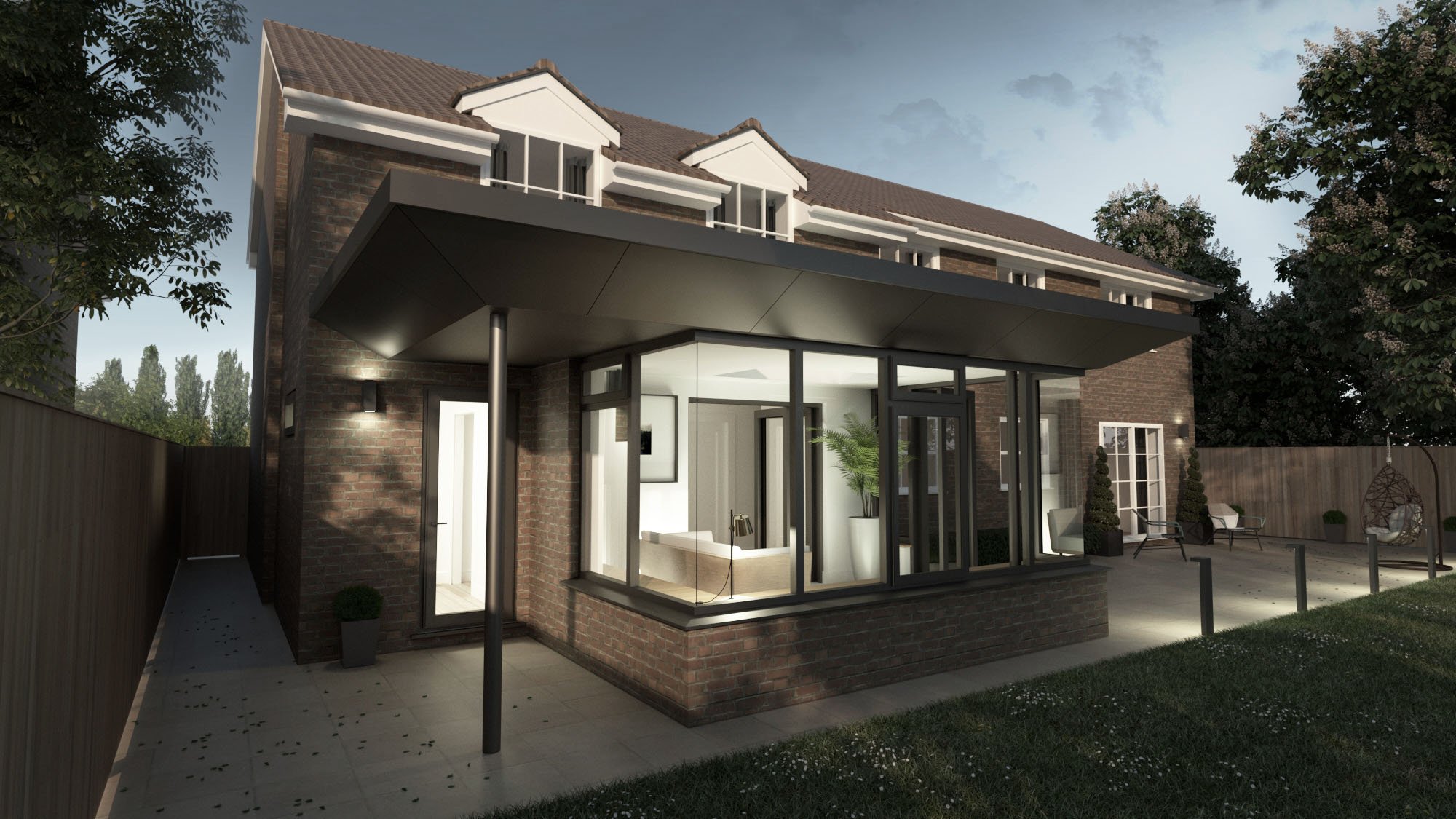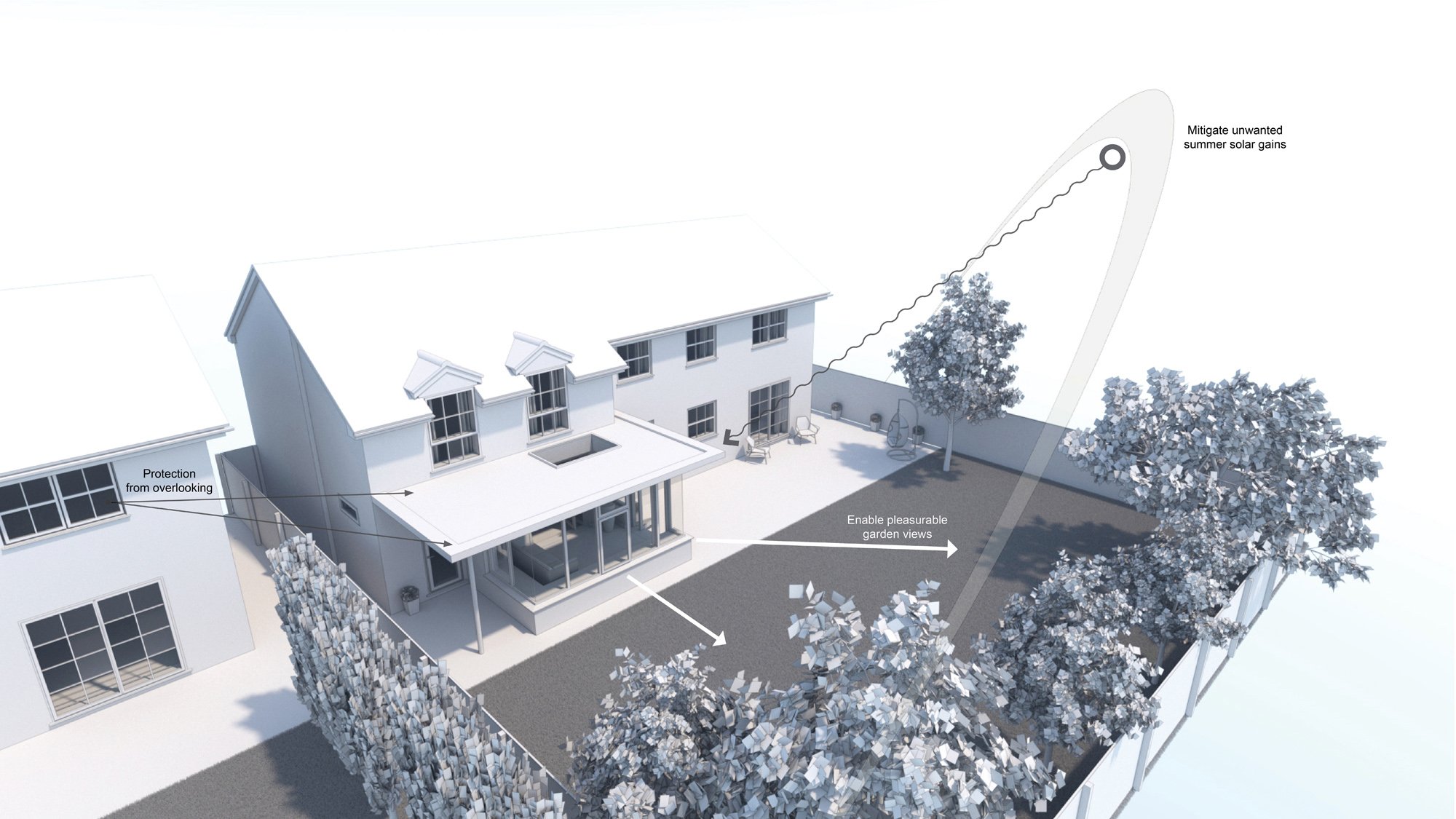Seymour Road - Stratford
Sector: Residential
Location: Stratford-upon-Avon
Contract Value: £100,000
Description: The Brief was to create a new garden room, with excellent outward views, whilst protecting from overlooking neighbouring views and mitigating intense summer solar gains. The result is a glazed facade with floating roof. The roof is the real hero of this project. It does all of the hard work in satisfying the requirements of the brief. We like to think it looks good too.
Statutory Consents: Planning approved. Building Control granted.




