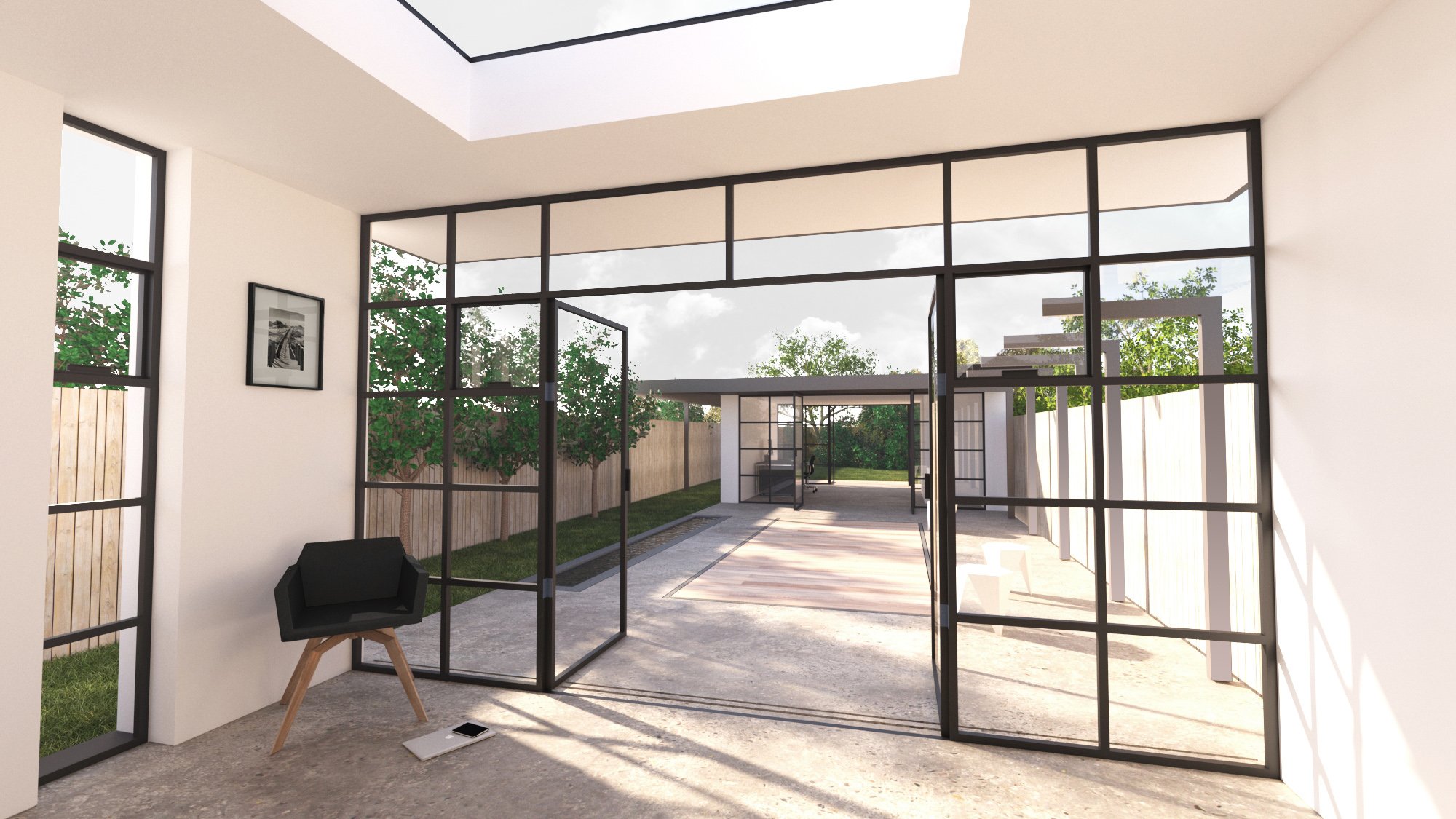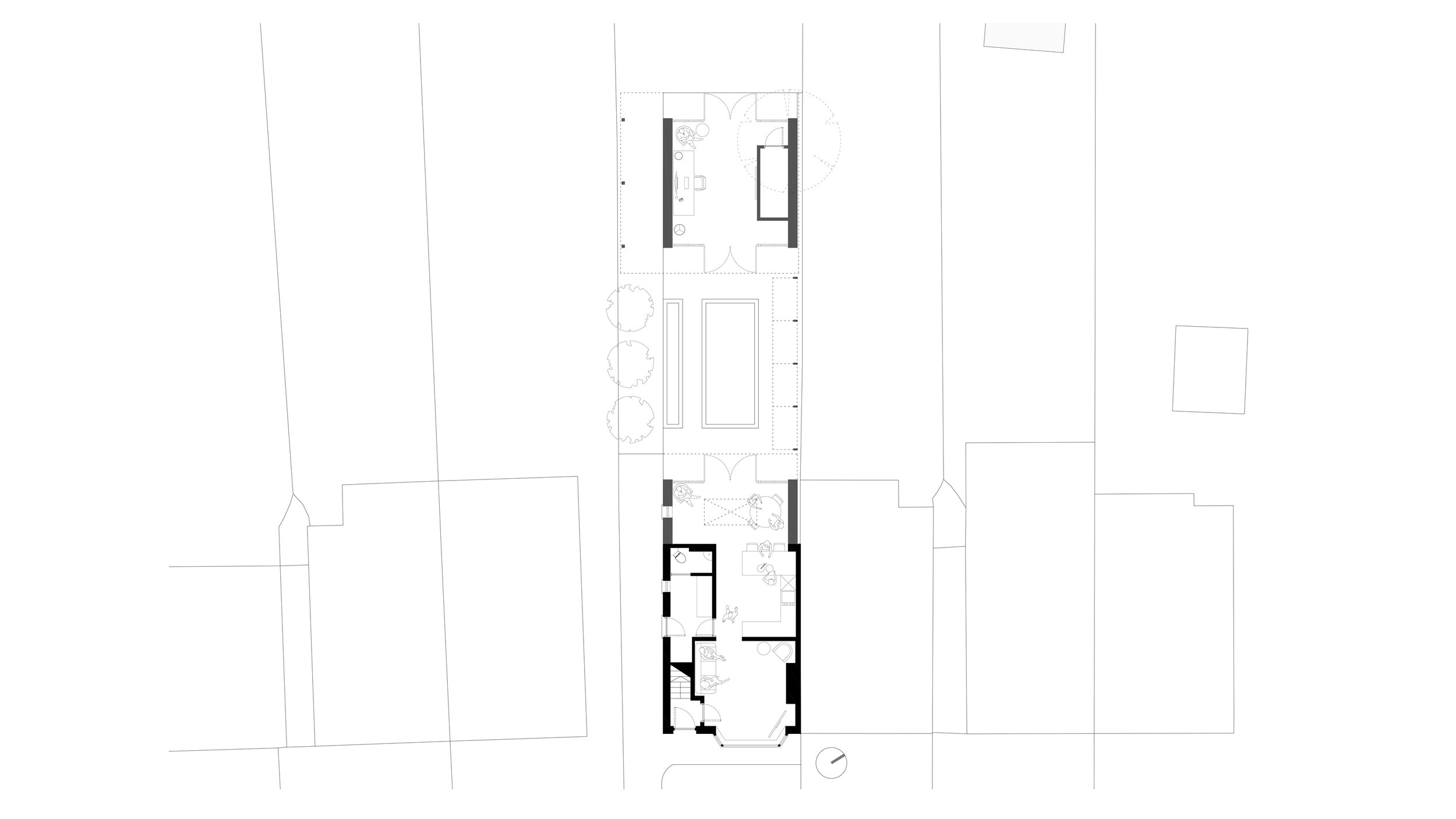Wharf Street - Warwick
Sector: Residential
Location: Warwick
Contract Value: £150,000
Description: This homeowner project combines two development methods: extensions to an existing dwelling, plus the permitted development of an outbuilding ancillary to the principal dwelling. The outbuilding perfectly punctuates what was a mundane, linear garden. There is now a sequence of experiences, variation of space and dialogue between the different buildings. An architectural joy! See the concept sketch below to see how we conceived the proposal.
Statutory Consents: Planning approved.



