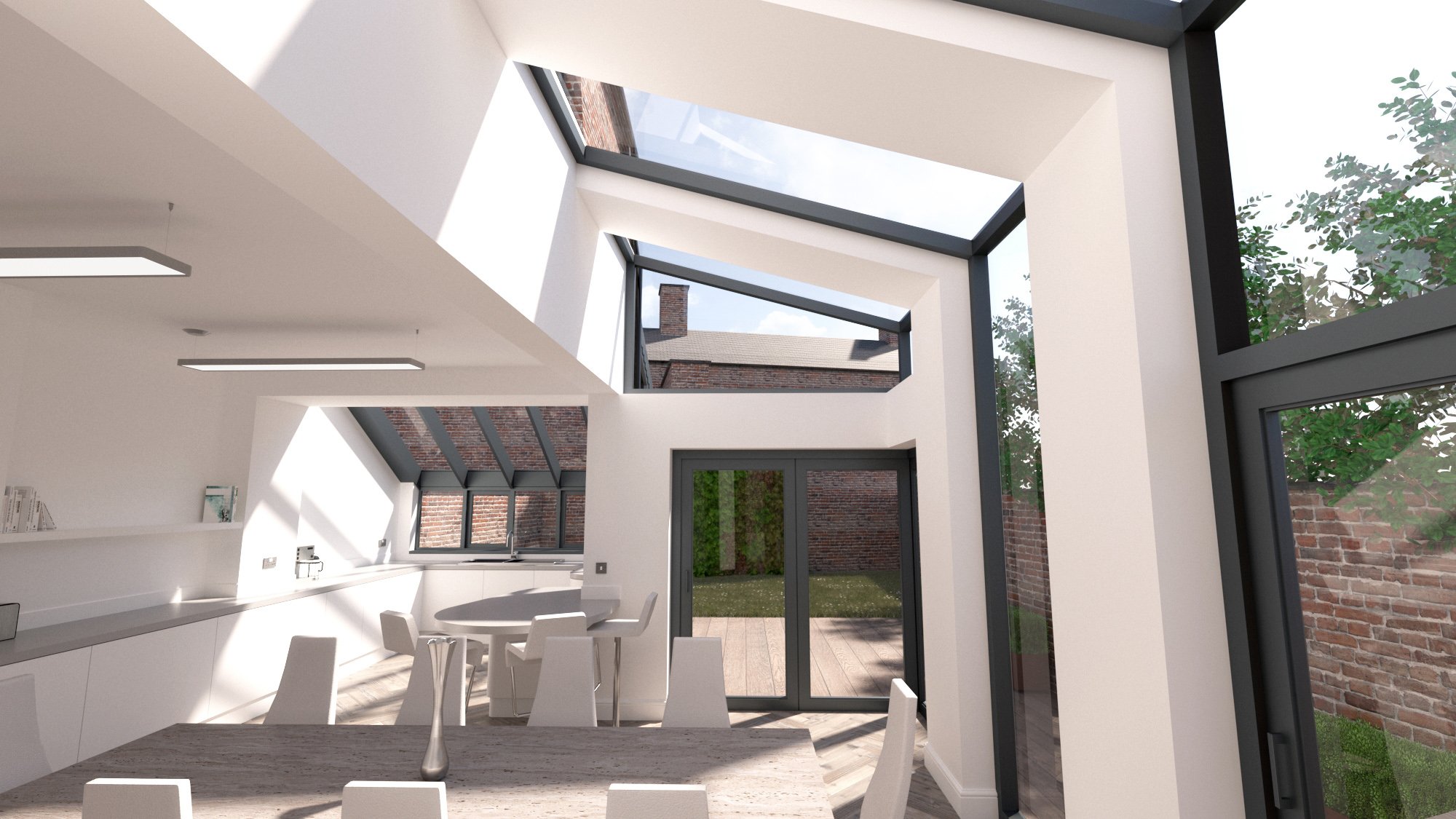St Mary’s Crescent - Leamington Spa
Sector: Residential
Location: Leamington Spa
Contract Value: £200,000
Description: A beautiful conservation project, delicately introducing a modern extension to the existing 4-storey, semi-detached, mid-nineteenth century dwelling. The interplay between solid and void creates a playful rhythm, as views and daylight penetrate the space. The contractor was so pleased with the constructed outcomes, they decided to put this scheme forward as their entry for the Federation of Master Builders Awards. Needless to say, the client and Unity Architects were also very happy with the project outcomes.
Statutory Consents: Planning approved. Building Control granted.



