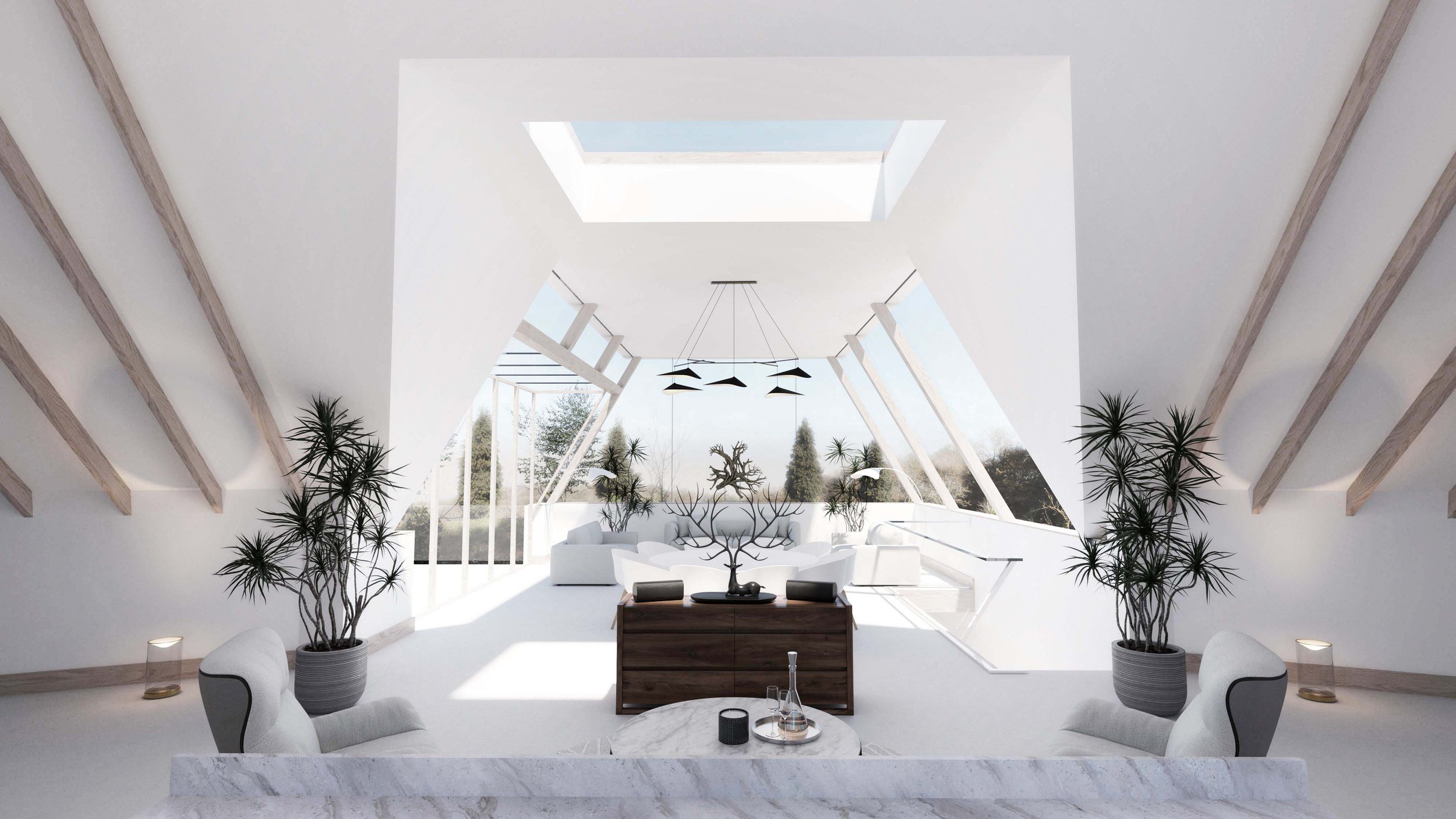Shoot Lodge - Stourton
Sector: Residential
Location: Stourton
Contract Value: £750,000
Description: Shoot Lodge is a private residence tucked away in the Stourton countryside. The location is exquisite, with impressive views of fields, forests and beautiful landscapes.
The existing building posed a number of challenges for the homeowner client. The angular plan arrangement combined with a sloping ceiling made space planning difficult and presented a dark internal environment.
Unity Architects developed the initial brief with the client and identified site specific opportunities and constraints that would shape the design vision.
A north-south axial extension was proposed to the centre of the existing building. This gave heightened focus to the key spaces within, whilst aligning the occupants with the most impressive views of the landscape to the north.
An isosceles trapezoid was identified as the best geometric form to combine with the existing roofscape. Externally, the trapezoid makes a harmonious connection with the angular roof. Internally, a dynamic and inspiring volume is created.
High quantities of glazing were applied to improve daylight penetration and ensure inspiring views of the ever-changing external environment can be enjoyed from the comfort of the lodge.
This is one of our favourite projects to date and is an excellent example of creatively adapting existing buildings.


