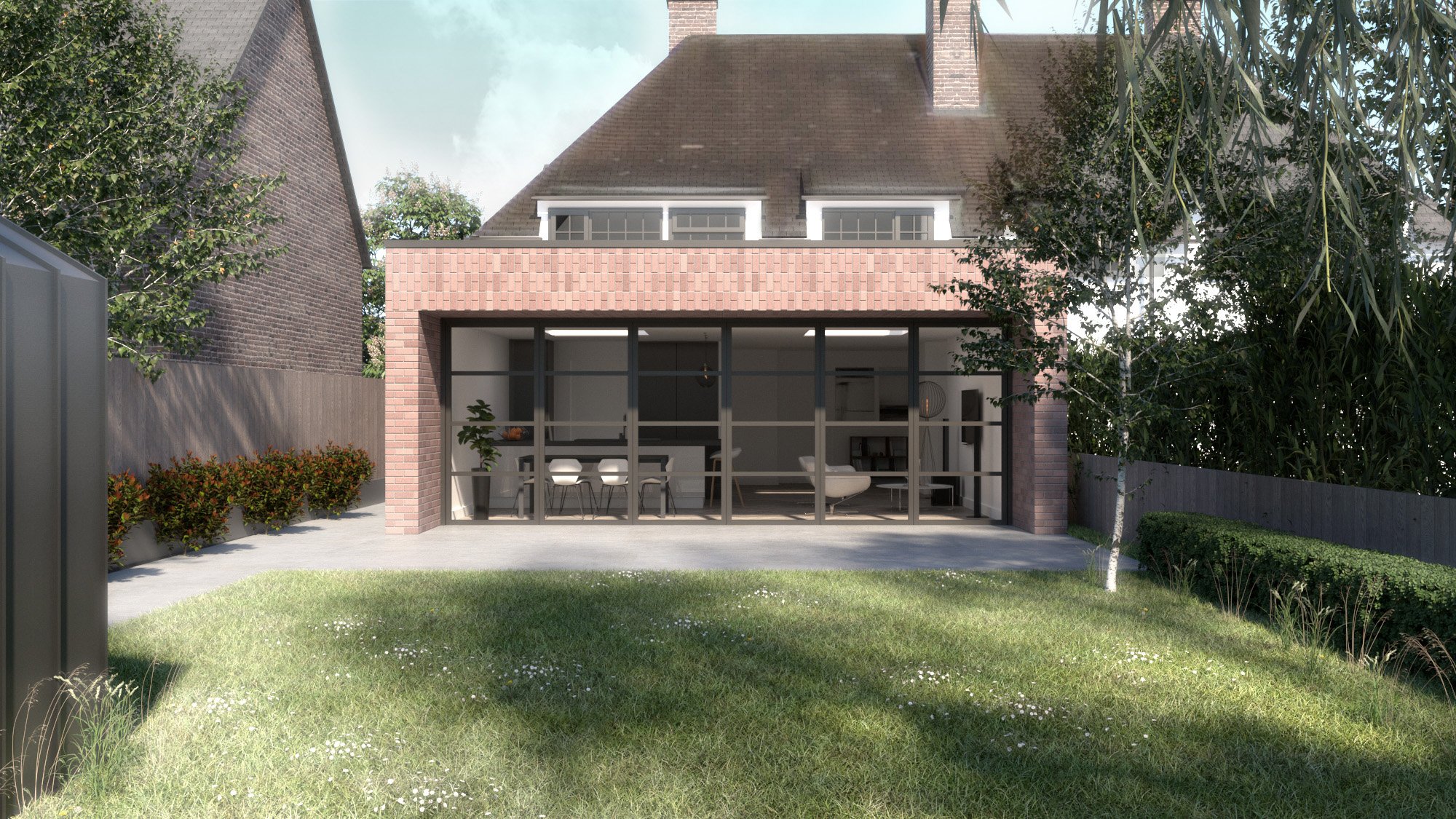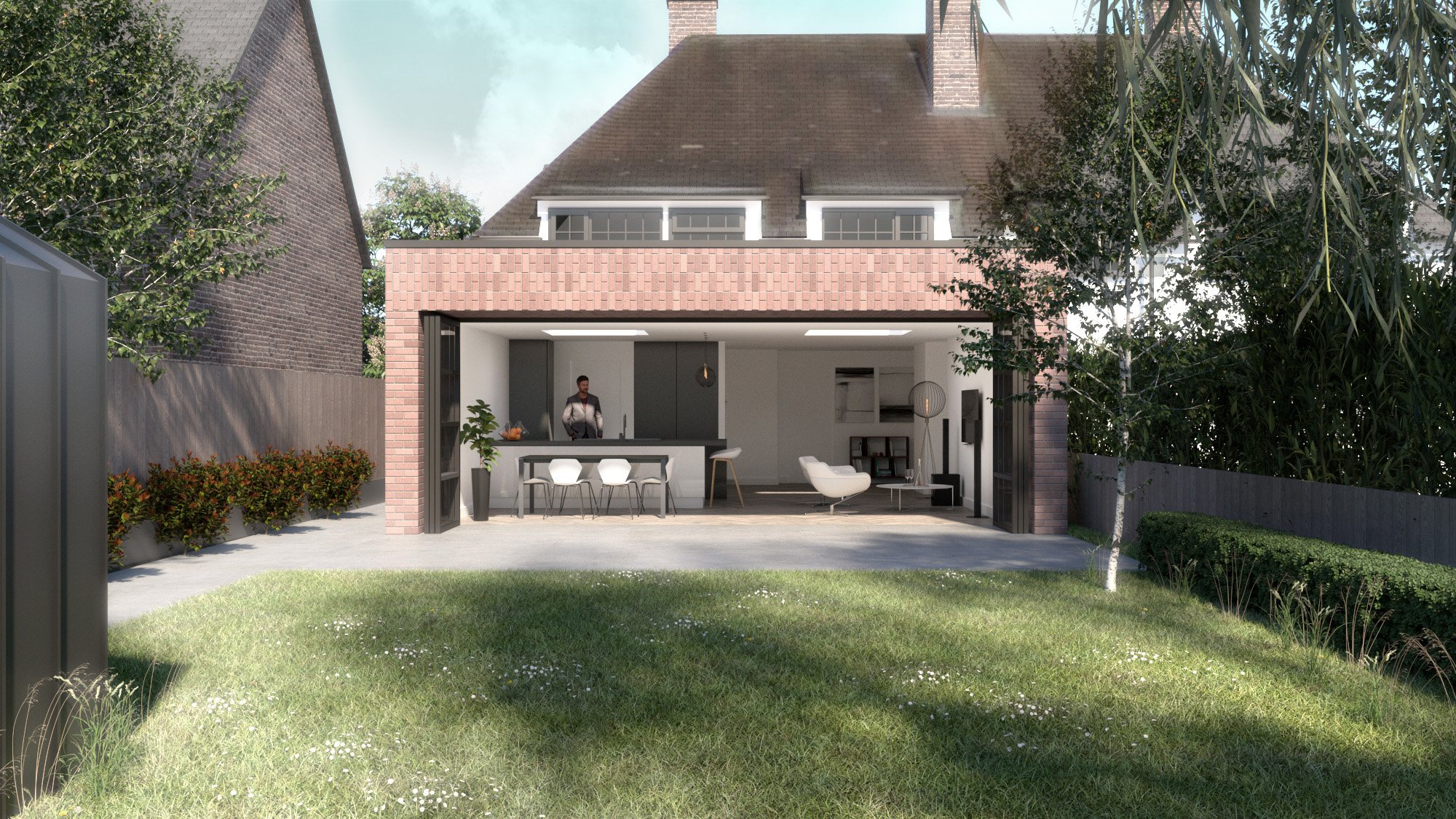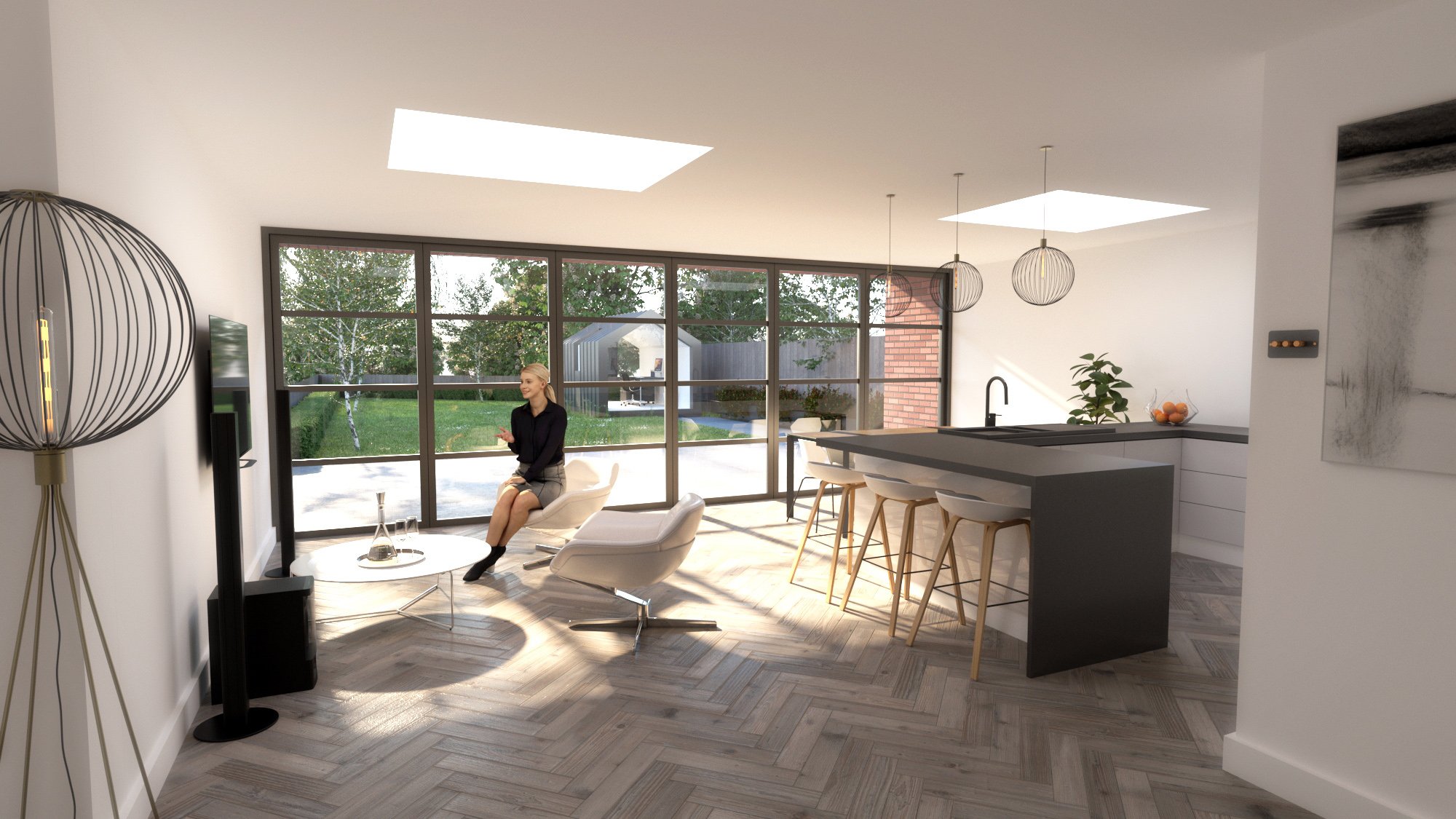Bordon Place - Stratford
Sector: Residential
Location: Stratford-upon-Avon
Contract Value: £150,000
Description: Unity Architects exploited Permitted Development Rights for this project, as they presented more generous development opportunities than proceeding via a homeowner planning application. This enabled the client to establish the deep, full-width extension necessary to create the modern family living spaces within. Full-width sliding heritage glazing balances aesthetics with uninterrupted views and motion between inside and out.
Statutory Consents: Lawful Development approved.





