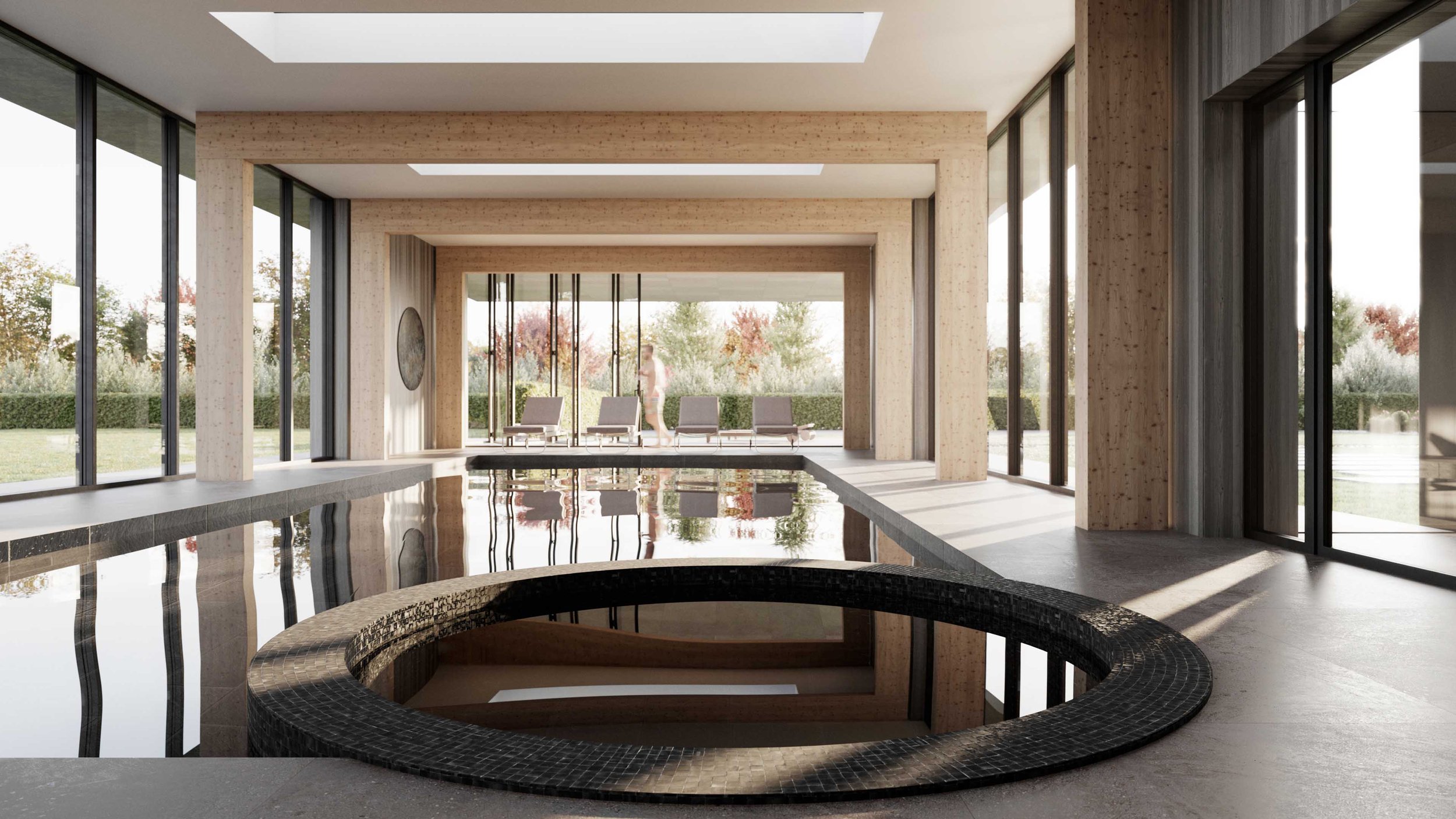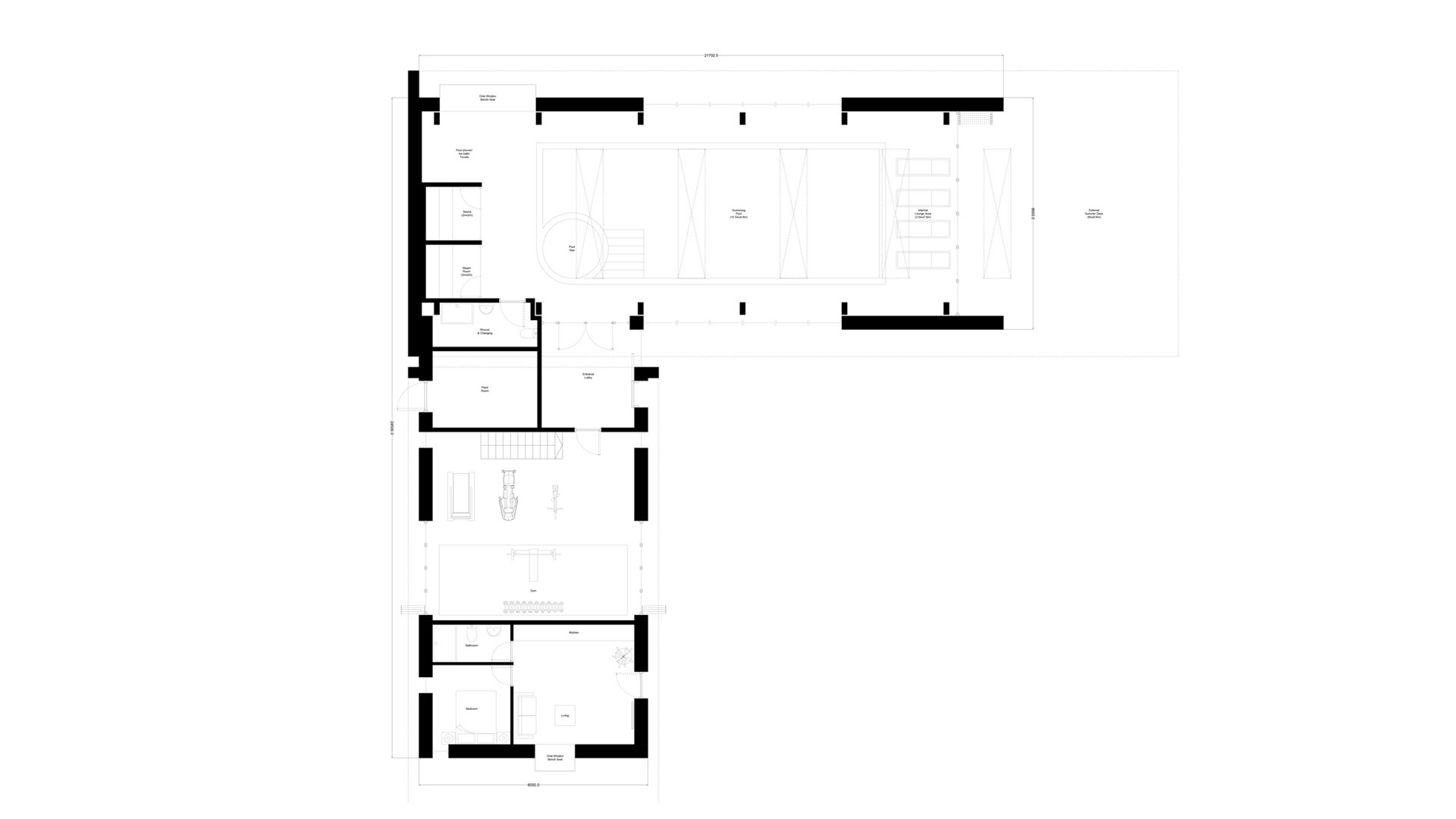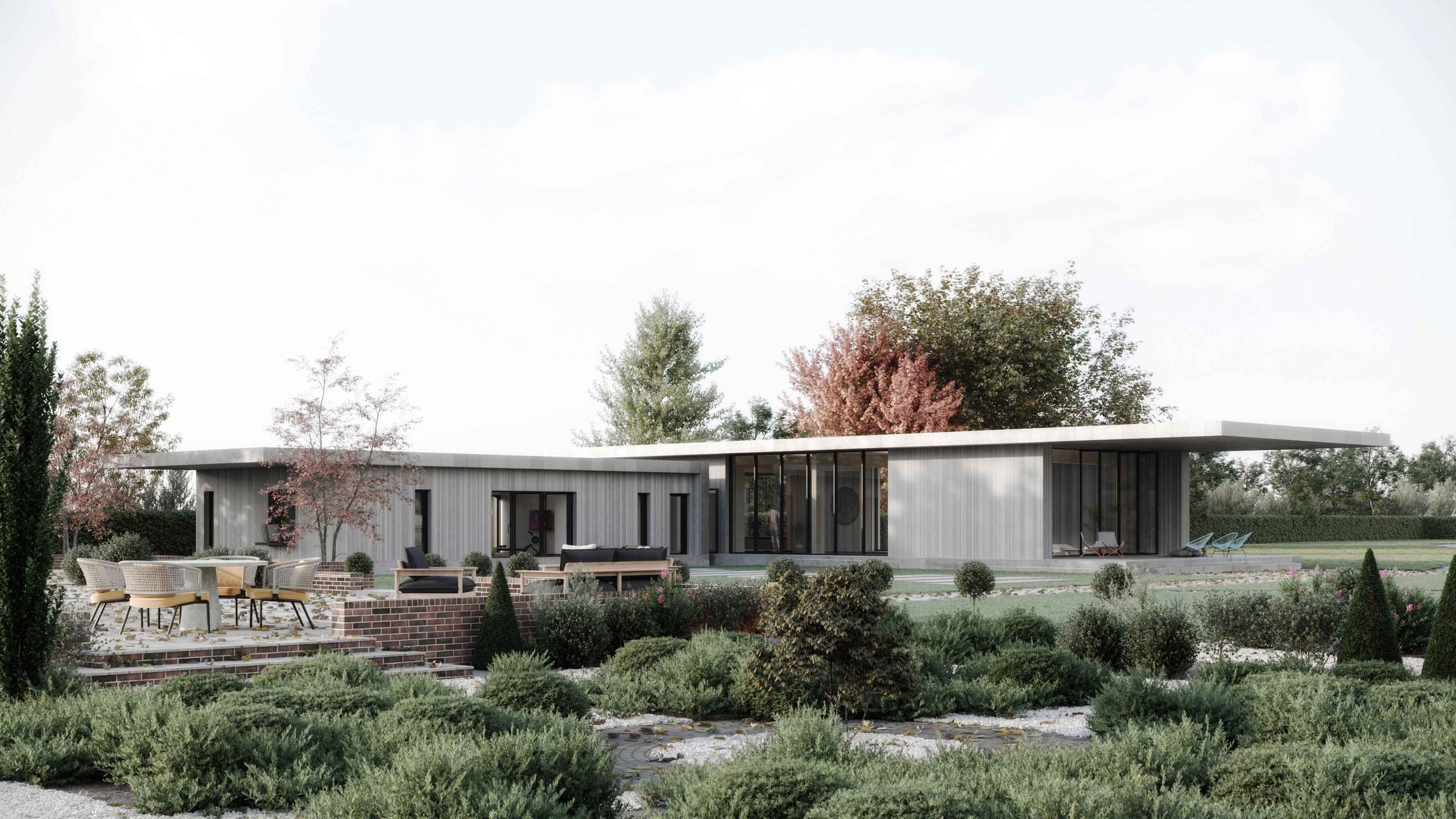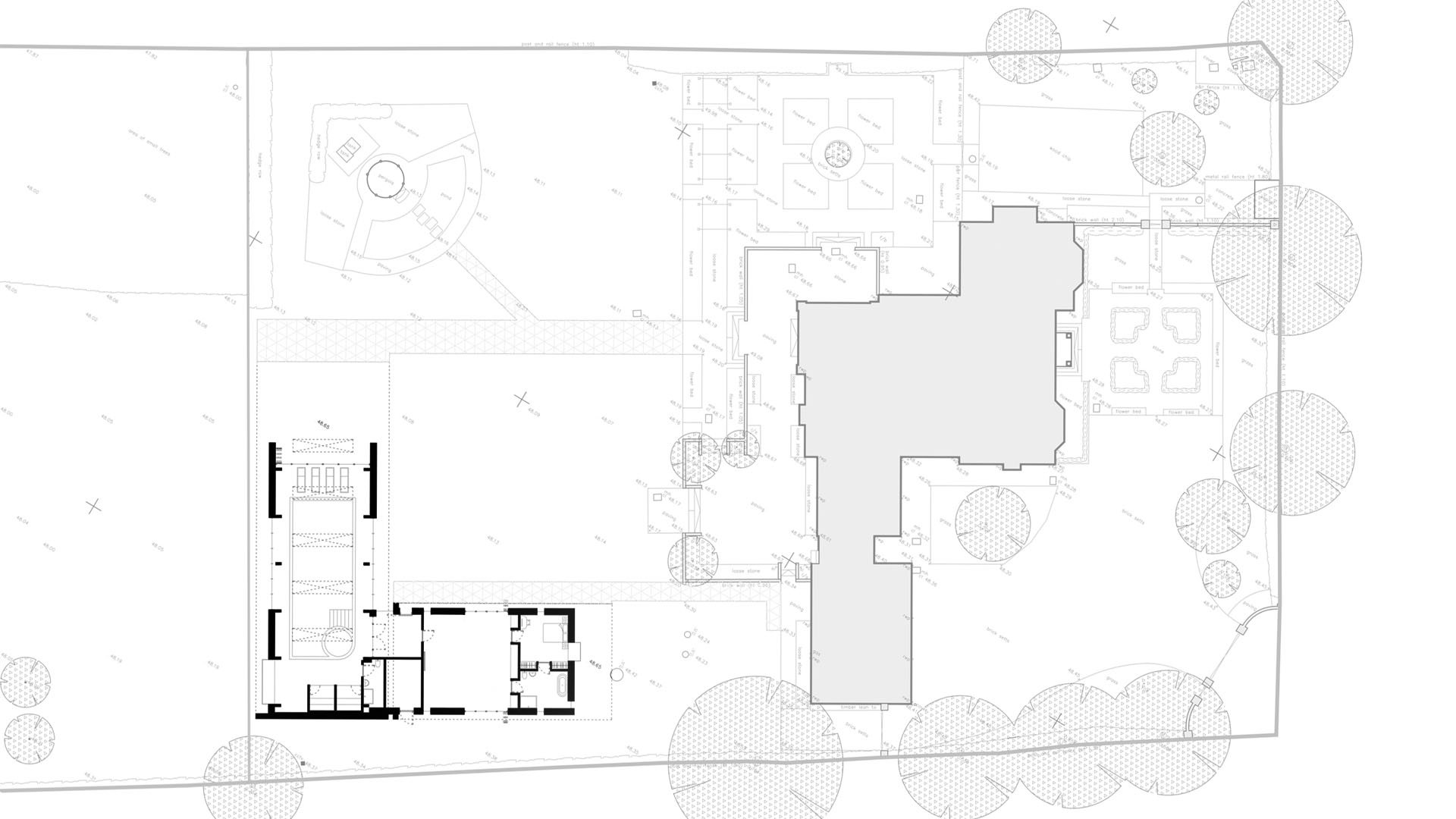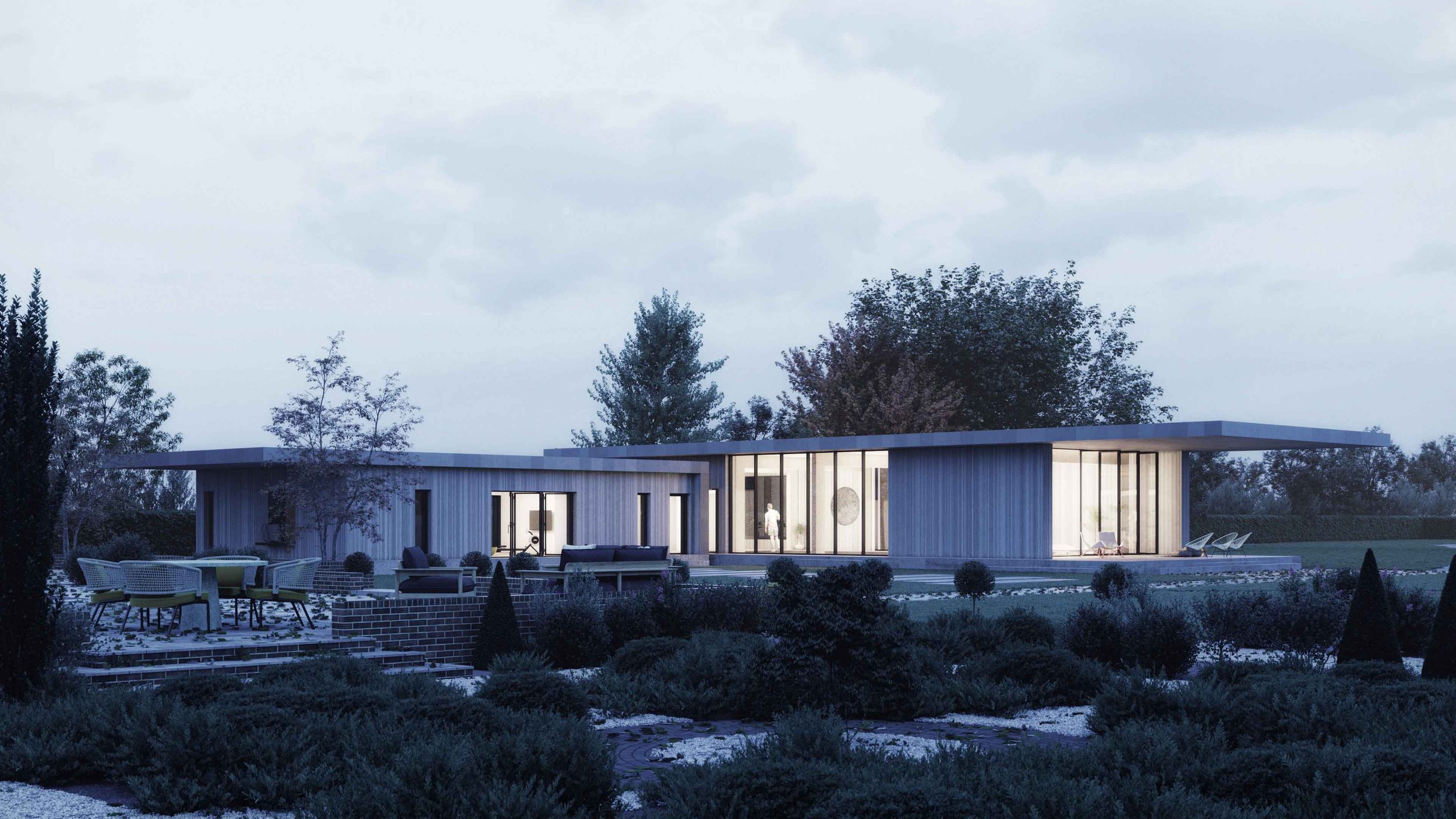Westfield Farm - Loxley
Sector: Residential
Location: Loxley - Warwickshire
Contract Value: £1,000,000
Description: Westfield Farm is a modern country house located just outside of Stratford-Upon-Avon in the village of Loxley. The homeowner client approached Unity Architects seeking our professional skills to develop proposals for a swimming pool that is ancillary to the host 6-bedroom dwelling.
Lawful development consent for the creation of a swimming pool outbuilding had already been obtained by others. The client wanted to explore a more expressive scheme and therefore appointed Unity Architects to guide them through the applicable RIBA work stages, to arrive at a building design which is functionally efficient and poetically beautiful.
The building seeks to surpass its core function as an ancillary outbuilding, by organising and orchestrating its context. This involves shaping pedestrian movement towards, around and through the building to other areas of what is an exceptionally large garden. The cantilevered roof design serves as a portal, leading you from the host dwelling, framing distant views and physically connecting you to the depths of the land ownership.
Unity Architects collaborated with a suite of consultants to develop this proposal, including planning consultants, structural engineers, digital artists, swimming pool specialists, cladding manufacturers, landscape designers, sustainable energy companies and building contractors.
The result is a beautiful project that has been purposely crafted for the enjoyment of the homeowners, set within the private 3-acre site.
