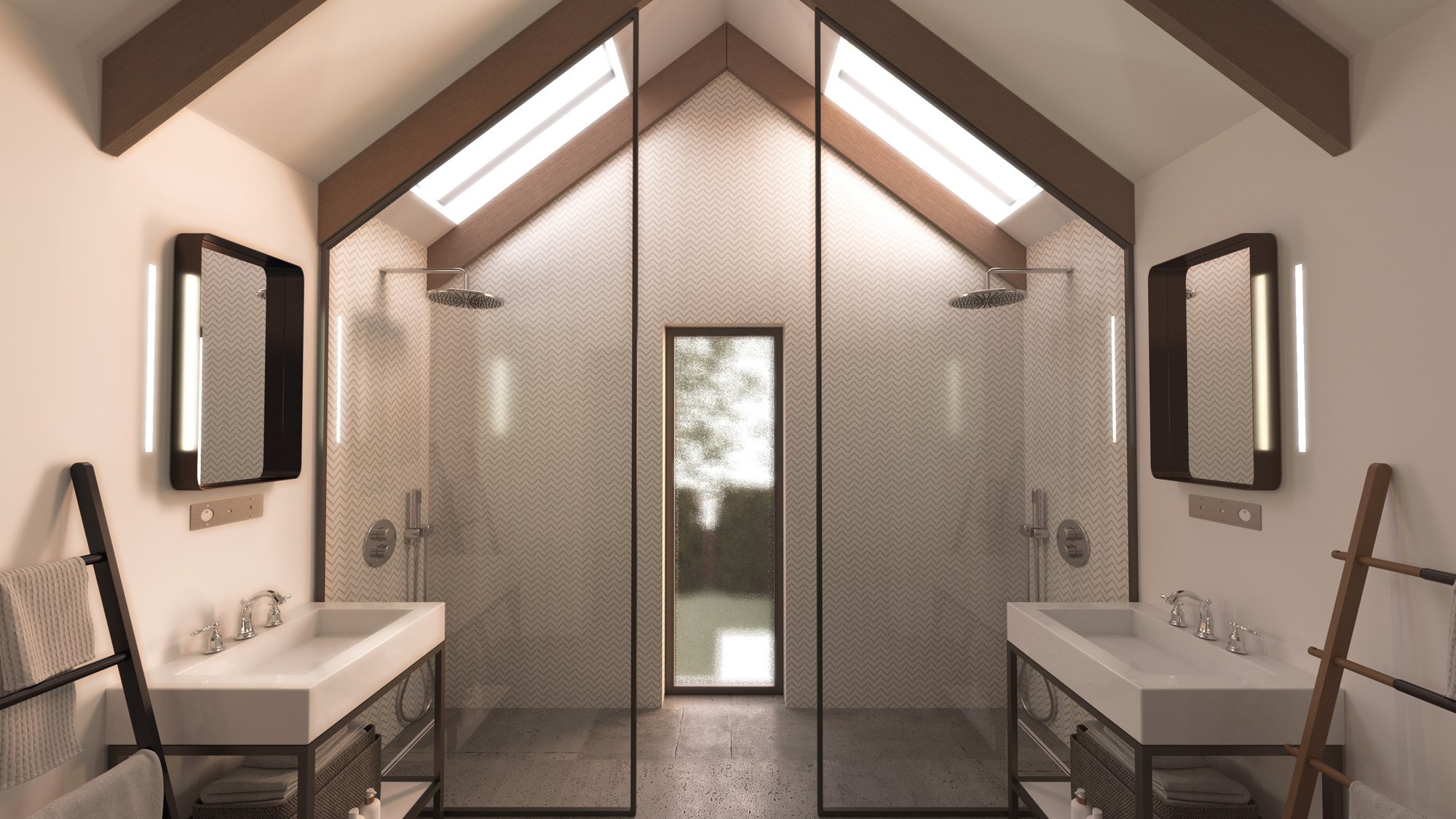Almond Avenue - Leamington Spa
Sector: Residential
Location: Leamington Spa
Contract Value: £350,000
Description: A homeowner project for a professional couple, conceived during the C-19 Pandemic, with home office and quality of space as fundamental project drivers. The saw-tooth facade purposefully controls inwards and outwards views from the home office. A beautiful and rarely seen linear Geobrick from EH Smith, sourced from Holland, separates this building from the crowd. What was once a tired double-integrated garage frontage, is now an elegant, contemporary and slick dwelling, fully equipped to perform as a modern family home.
Statutory Consents: Planning approved. Building Control granted.

















